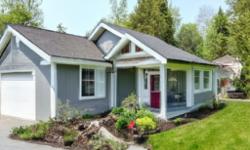BEAUTIFUL BUNGALOW-STYLE HOME IN HEART OF WASAGA BEACH - CALL NOW!
Asking Price: $699,900
About 66 Robert St S:
Welcome to the charming city of Wasaga Beach, located in the beautiful province of Ontario, Canada. This stunning single-family house is now up for sale and is waiting for its new owners to call it home.
Situated in the heart of the Wasaga Beach community, this property boasts a land size of 49.21 x 242.62 acres, providing ample space for outdoor activities and entertainment. The title of this property is Freehold, ensuring that you will own both the land and the home.
As you enter this beautiful home, you will be greeted with an open concept floor plan that offers a spacious and comfortable living area. The main floor features two spacious bedrooms, perfect for a growing family or for hosting guests. The home also offers a full unfinished basement, providing endless opportunities for customization and additional living space.
This detached bungalow-style home offers a unique architecture that sets it apart from other homes in the area. The exterior of the house is finished with high-quality vinyl siding that provides both durability and style.
The heating and cooling system of this property is designed to keep you comfortable all year round. The property features a forced air heating system powered by propane, which will keep you warm and cozy during the colder months. The home also features a window air conditioner, providing relief from the summer heat.
The property offers an array of utilities, including electricity, cable, and installed sewer. These utilities ensure that you can enjoy modern amenities while living in a serene and peaceful location.
One of the most significant features of this property is the detached garage, providing ample space for parking and storage. The parking area can accommodate up to nine vehicles, ensuring that you will never have to worry about parking again.
The annual property taxes for this property are $2,770.11 CAD, making it an affordable option for those looking for a new home.
This property is located in a community that is rich in amenities, with the beach being just a short distance away. The community offers an array of shops, restaurants, and entertainment options, ensuring that you will never run out of things to do.
In conclusion, this property is perfect for those looking for a peaceful and serene neighborhood while still being close to modern amenities. The detached bungalow-style home offers ample living space, with an open concept floor plan that is perfect for hosting guests. The property boasts a full unfinished basement, providing endless opportunities for customization and additional living space. The detached garage provides ample space for parking and storage, ensuring that you will never have to worry about parking again. The property is located in a community that is rich in amenities, with the beach being just a short distance away. Book your appointment today and take the first step towards owning this beautiful home.
This property also matches your preferences:
Features of Property
Single Family
House
1
Wasaga Beach
Freehold
49.21 x 242.62 Acre
$2,770.11 (CAD)
Detached Garage
This property might also be to your liking:
Features of Building
2
1
Full (Unfinished)
Detached
Bungalow
Window air conditioner
Forced air (Propane)
Sewer (Installed), Electricity (Available), Cable (Available)
Vinyl siding
Beach
Detached Garage
9
Breakdown of rooms
4.19 m x 3.66 m
1.75 m x 3.2 m
3.66 m x 6.1 m
3.28 m x 4.57 m
2.74 m x 2.97 m
Measurements not available
Property Agents
PEGGY HILL
RE/MAX HALLMARK PEGGY HILL GROUP REALTY
374 HURONIA ROAD #101, 106415 & 106419, BARRIE, Ontario L4N8Y9
ALYSHA ALCAIDE
RE/MAX HALLMARK PEGGY HILL GROUP REALTY
374 HURONIA ROAD #101, 106415 & 106419, BARRIE, Ontario L4N8Y9









