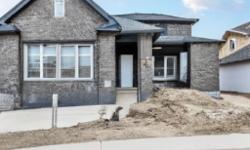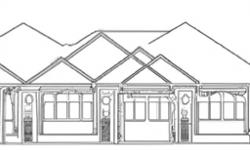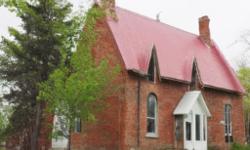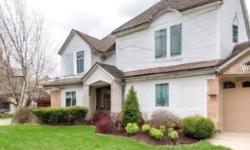BEAUTIFUL AND SPACIOUS SINGLE FAMILY HOME IN ELMIRA, ONTARIO
Asking Price: $799,000
About 7 Bluebird Place:
Welcome to this beautiful and spacious single family house located in the charming city of Elmira, Ontario. This property is perfect for those who are looking for a peaceful and comfortable living experience, away from the hustle and bustle of the city.
This house boasts a generous square footage of 1204, and is situated on a well-maintained lot that measures under 1/2 acre, with a frontage of 72 ft and a land depth of 160 ft. The exterior of the house is made of brick and stone, which gives it a classic and elegant look.
As you enter the house, you will be greeted by a warm and inviting atmosphere that is sure to make you feel at home. The interior of the house features 3 bedrooms above grade and 2 bathrooms, making it perfect for families of all sizes. The bedrooms are spacious and bright, with large windows that allow natural light to fill the space. The bathrooms are modern and well-appointed, with high-quality fixtures and fittings.
One of the standout features of this property is the stunning kitchen, which boasts a range of high-end appliances that are sure to impress even the most discerning chef. The appliances included in the sale are a central vacuum, dishwasher, dryer, refrigerator, water softener, washer, range - gas, microwave built-in, and window coverings. The kitchen also features ample cabinet and counter space, making it perfect for preparing and storing food.
The interior of the house also features a range of fixtures that add to its charm and character, including ceiling fans that provide a cool and comfortable environment during the summer months. The basement of the house is full and finished, providing additional living space that can be used for a range of purposes.
The house is situated on a corner site, which provides plenty of privacy and a sense of exclusivity. The property also overlooks a park and a golf course, making it perfect for those who enjoy outdoor activities. The foundation of the house is made of poured concrete, which ensures that it is sturdy and long-lasting.
The house also features a range of other amenities that add to its appeal, including a shed that can be used for storage, as well as central air conditioning and forced air heating that ensure a comfortable living experience throughout the year. The property is connected to municipal sewage and water systems, which ensures that it is clean and safe.
The neighbourhood where the property is located is known for its community-centred culture. The area features a community centre that hosts a range of events and activities throughout the year, as well as a range of amenities that are located nearby. These include golf courses, parks, places of worship, playgrounds, public transit, and schools.
Overall, this property is perfect for those who are looking for a comfortable and spacious living experience in a peaceful and charming neighbourhood. With its high-quality fixtures and fittings, stunning kitchen, and a range of modern amenities, this house is sure to impress even the most discerning of buyers. Contact us today to schedule a viewing and experience this property for yourself!
This property also matches your preferences:
Features of Property
Single Family
House
1204
550 - Elmira
Freehold
under 1/2 acre
This property might also be to your liking:
Features of Building
3
2
Central Vacuum, Dishwasher, Dryer, Refrigerator, Water softener, Washer, Range - Gas, Microwave Built-in, Window Coverings, Hot Tub
Ceiling fans
Full (Finished)
Corner Site, Park/reserve, Golf course/parkland
Poured Concrete
Detached
1204
Shed
Central air conditioning
Forced air
Municipal sewage system
Municipal water
Brick, Stone
Community Centre
Golf Nearby, Park, Place of Worship, Playground, Public Transit, Schools
Plot Details
72 ft
160 ft
Landscaped
R2
Breakdown of rooms
5.99 m x 3.68 m
2.92 m x 3.73 m
3.07 m x 3.73 m
2.72 m x 4.32 m
2.57 m x 2.92 m
4.34 m x 4.04 m
Measurements not available
2.24 m x 3.66 m
4.11 m x 6.73 m
Measurements not available
Property Agent
Melanie Beisel
Royal LePage Wolle Realty
180 Northfield Drive W., Unit 7A, Waterloo, Ontario N2L0C7





